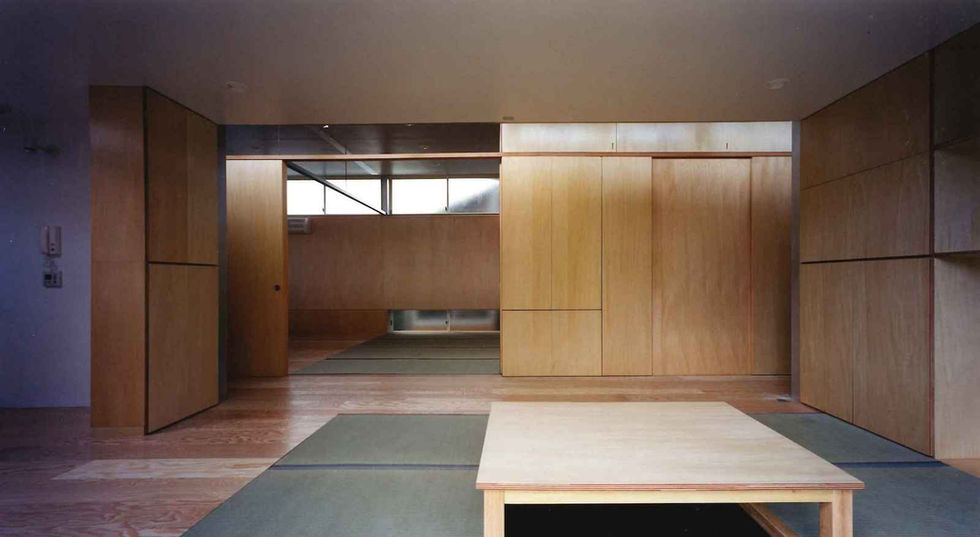top of page
小村井の家 / House in Omurai
建築概要
下町の引き込み通路の奥に横長の直方体(親世帯)の上に縦長の2・3階(子世帯)がスリットを介して浮かぶ構成。施主支給の銅版が立面を覆う。
竣工:1999.07
計画地:東京都墨田区
用途:二世帯住宅+工場
敷地面積:293.35m²
建築面積:111.56m²
延床面積:234.38m²
構造:鉄骨造
雑誌掲載:新建築1999.11
detail
The structure consists of two vertical floors (children's households) floating through slits above a horizontal rectangular structure (parent household) at the back of a retractable walkway in the downtown area. A client-supplied copper plate covers the elevation.
Completion date:1999.07
Site:Sumida,Tokyo
Principal use:Two-family private residence+Factory
Site area:293.35m²
Building area:111.56m²
Total floor area:234.38m²
Structure:Steel frame
Insert:Shinkenchiku 1999.11
bottom of page









