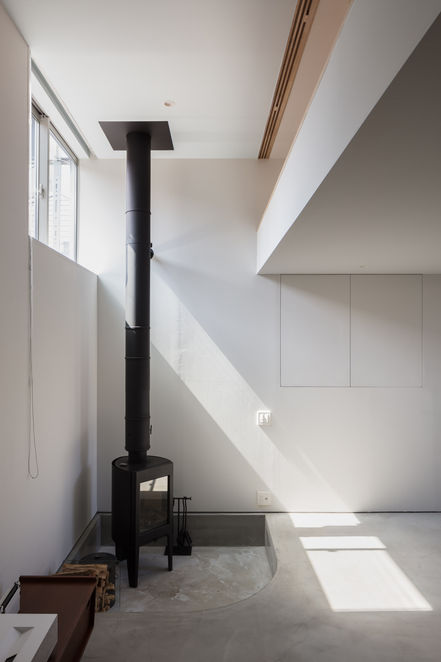柿の木坂通りの家/ House in Kakinokizaka
建築概要
ひとつの気積の中で大らかな自由さが得られ、いつまでも新鮮さを失わない環境を求めた。収納・水回り以外壁はなく複数の床が積層する。それぞれ無関係なかたち(川の字、ロの字、T字型の平面)の床が重なり、床と天井が一致しないことで、完結しない空間が水平・垂直・斜め方向に連なる。一方で滞留の場として4周の外壁をよりどころに多様な居場所が点在する。その多様さは仕上げ、スケール、プロポーションの相対的な差異によって対比関係を生む。ひと繋がりの気積のなかで、リビング、ダイニング、寝室といった住宅の機能が、輪郭を伴わず差異のある空間の相関として捉えられる。
竣工:2021.12
計画地:東京都目黒区
用途:個人住宅
敷地面積:95.39㎡
建築面積:60.85㎡
延床面積:195.16㎡
構造:木造一部RC造 地下1階,地上3階
撮影:中山 保寛
掲載:住宅特集2022.05
detail
We sought an environment that would provide generous freedom within a single volume and that would never lose its freshness. There are no walls except for the storage and water area, and multiple floors are stacked on top of each other. The floors, which are unrelated to each other (the river, the “L” and the “T” shaped planes), overlap each other, and the floors and ceilings do not coincide, creating a series of uncontained spaces in horizontal, vertical and diagonal directions. On the other hand, various places of residence are scattered around the four exterior walls as places to stay. The diversity of these spaces is contrasted by the relative differences in finish, scale, and proportions. Within this single volume, the functions of the house, such as the living room, dining room, and bedrooms, are perceived as correlations between different spaces, without any outline.
Completion date:2021.12
Site:Meguro,Tokyo
Principal use:Private residence
Site area:95.39㎡
Building area:60.85㎡
Total floor area:195.16㎡
Structure:Wood part Reinforced concrete; 4 stories
Photographing:Yasuhiro Nakayama
Insert:Shinkenchiku juutaku tokushu 2022.05

















