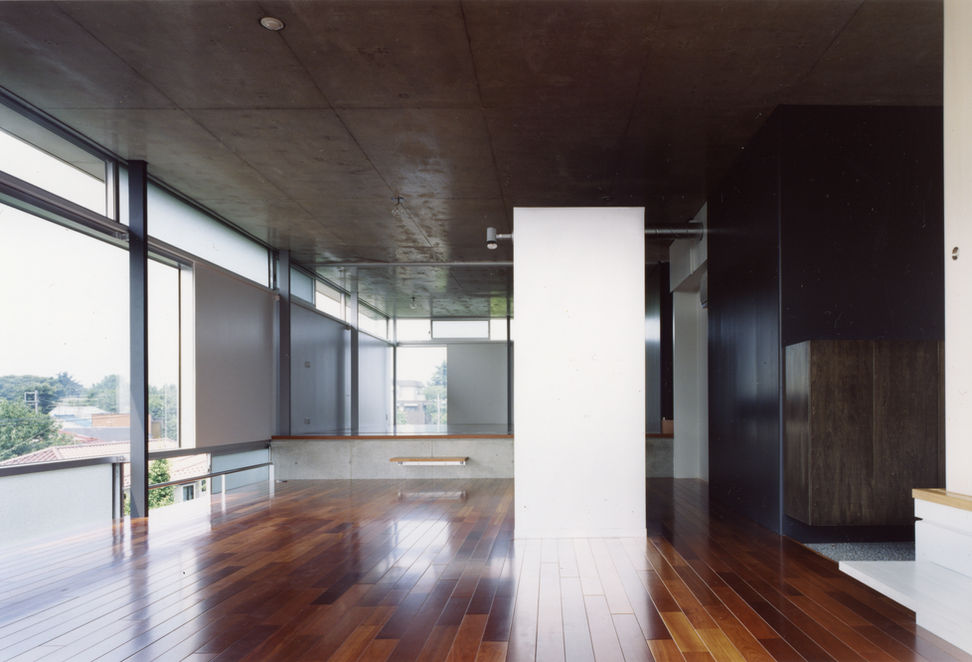fw bldg./駒沢通りの集合住宅
建築概要
「フラットなスラブに住む領域を与える」
フラットに広がる薄いスラブが積層する地下1階地上5階の複合ビル。オーナー住居・事務所を含む10戸の住戸は、スラブ毎に異なる位置に割り振られる。低層階ではRC造の戸境壁が、中央吹抜けから放射状に配置され、高層階では鉄板家具がバラバラに配される。外周・内周に構造壁は一切無く、ランダムに配された戸境壁・鉄板家具・フラットバー(50×100)が負担する。各戸(約60㎡~180㎡)は基本的に広いワンルーム。可動間仕切・可動収納で臨機応変に仕切ることができる。外周面は全て開口面とすることで、スラブ上での広がりが感じられる領域が展開している。地上レベルでも外部と連続する大きく開放的な場をつくり、「このピロティを通じ中央の吹抜けを介して直接住戸へ接続している。
竣工:2003.09
計画地:東京都世田谷区
用途:集合住宅+事務所
敷地面積:454.866㎡
建築面積:260.75㎡
延床面積:1093.82㎡
構造:鉄筋コンクリート造+鉄骨造
規模:地上5階、地下1階
掲載:新建築2003.10,日経アーキテクチュア2003.09.01,TITLE 2003.10 など
撮影:平賀 茂
detail
'Giving the flat slabs an area to live in'
A 5-story building complex with one basement floor and five above-ground floors stacked on thin slabs that spread out flat. Ten residential units, including the owner's residence and office, are allocated in different positions on each slab. On the lower floors, RC unit boundary walls are arranged in a radial pattern from the central atrium, while on the upper floors, steel plate furniture is distributed discretely. There are no structural walls at all on the outer or inner perimeter, and the randomly placed unit boundary walls, steel plate furniture, and flat bars (50 x 100) bear the burden. Each unit (approximately 60 to 180 square meters) is basically a large studio. They can be flexibly partitioned with movable partitions and storage space. All of the exterior surfaces are openings, creating a sense of expansive space on the slab. A large, open space that is continuous with the exterior is created even at ground level, and is “directly connected to the dwelling units through the central atrium via this pilotis.
Completion date:2003.09
Site:Setagaya,Tokyo
Principal use:Apartment+Office
Site area:454.866㎡
Building area:260.75㎡
Total floor area:1093.82㎡
Structure:Reinforced concrete+Steel frame
Plan:6 stories
Insert: Shinkenchiku 2003.10,Nikkei Architecture 2003.09.01,TITLE 2003.10 etc.
Photographing:Shigeru Hiraga










